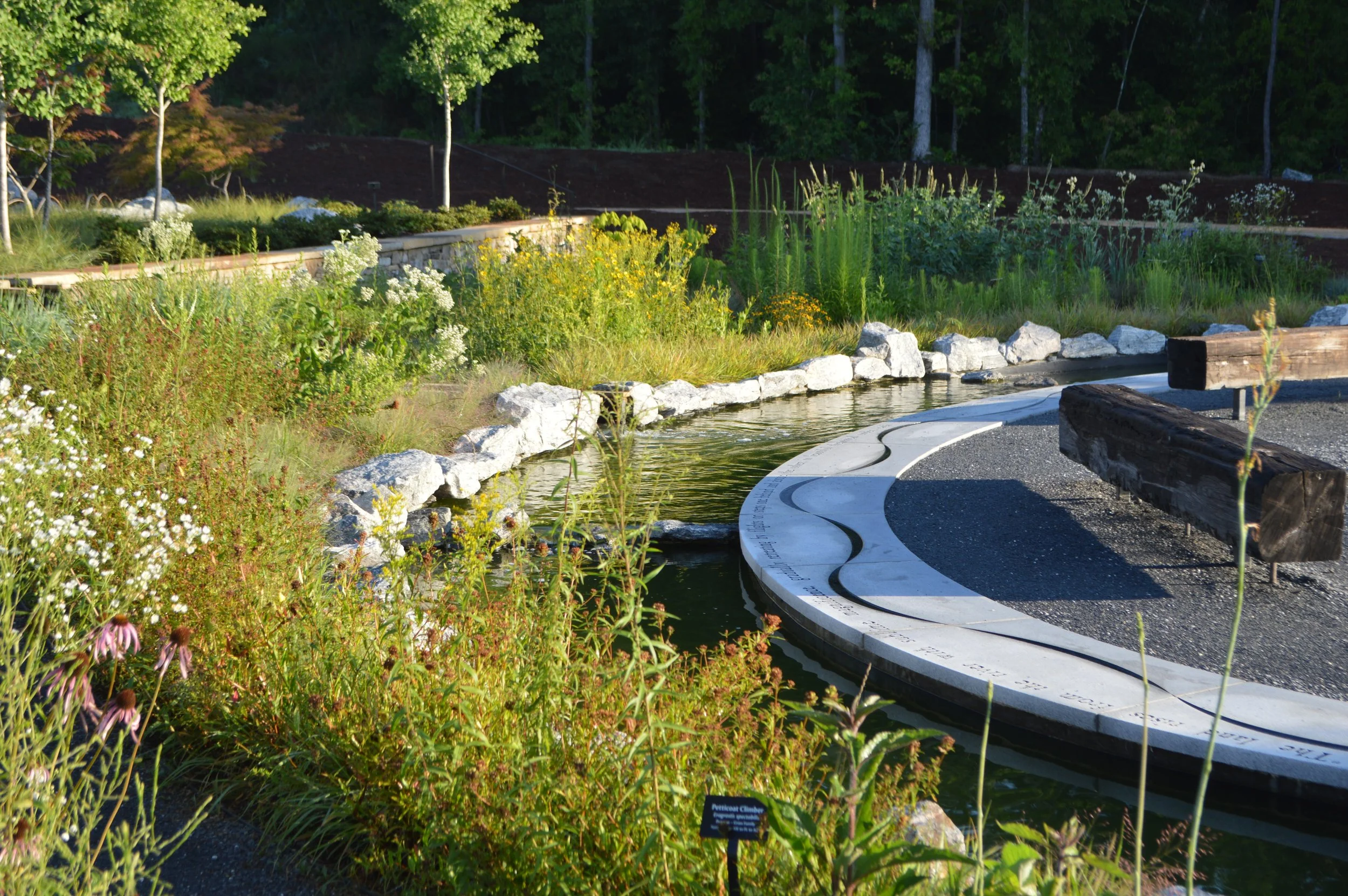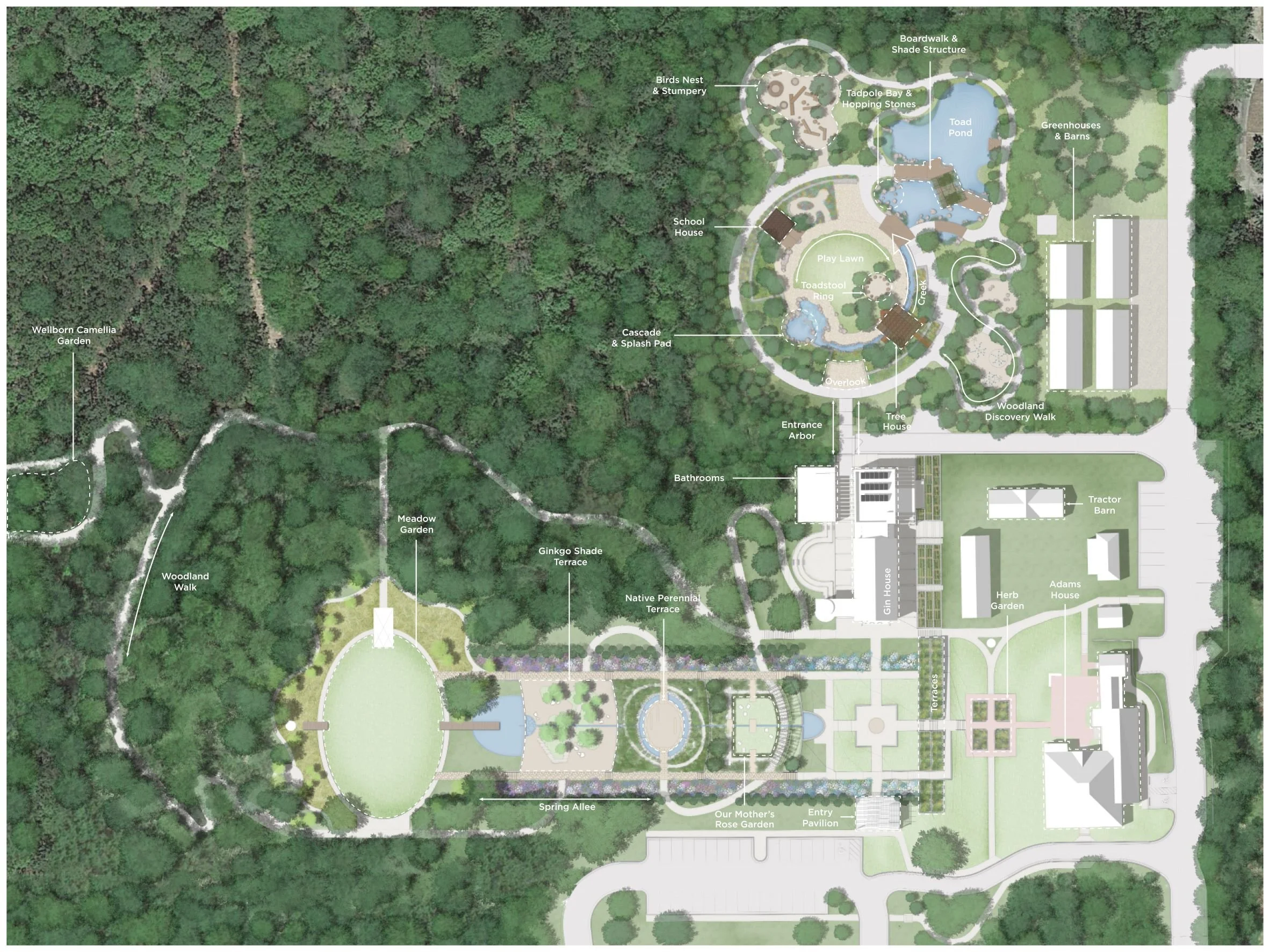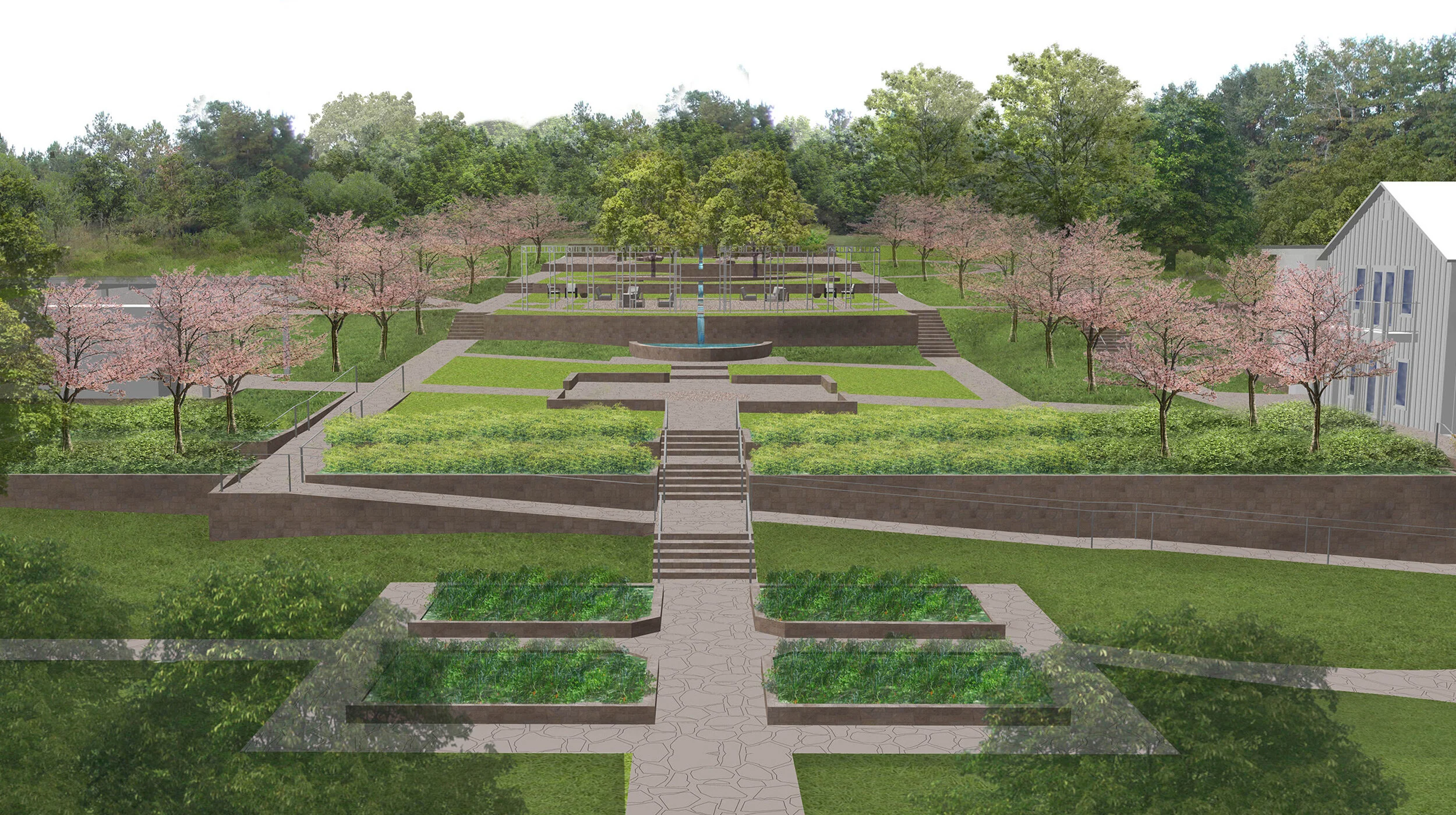
Columbus Botanical Garden Master Plan
Columbus, Georgia
The Columbus Botanical Garden claims a unique rolling site in western Georgia, not far from downtown. Fortunate to build upon a framework of historic structures, the plan celebrates the heritage of Southern Gardens. A gradient of garden development radiates from the historic farmhouse building, organized on a visual axis with the hilltop meadow garden. More formalized gardens are associated with the farmstead to the east, with an enhanced natural woodland walk to the west, culminating in an immersive natural experience along a wetland and creek corridor. Signature garden experiences include several wedding and event spaces, a hilltop prairie/meadow garden, the terraces, and an interesting culinary and edible garden area. The Garden will expand the existing Gin House program as an educational and fun destination for families. Through the process, we identified a series of potential ‘Quick Wins’ projects. These small projects work within the framework of the Master Plan that can begin to form a critical mass to create momentum for future development and fundraising. These projects include the Vegetable Terraces, Rose Garden, Meadow Garden, and the Camellia Garden Phase III. A collaboration between Studio Outside and Rick Daley with EMD.
See More:
Gardens
Next Project:
Tandy Floral Terraces at Tulsa Botanic Garden



