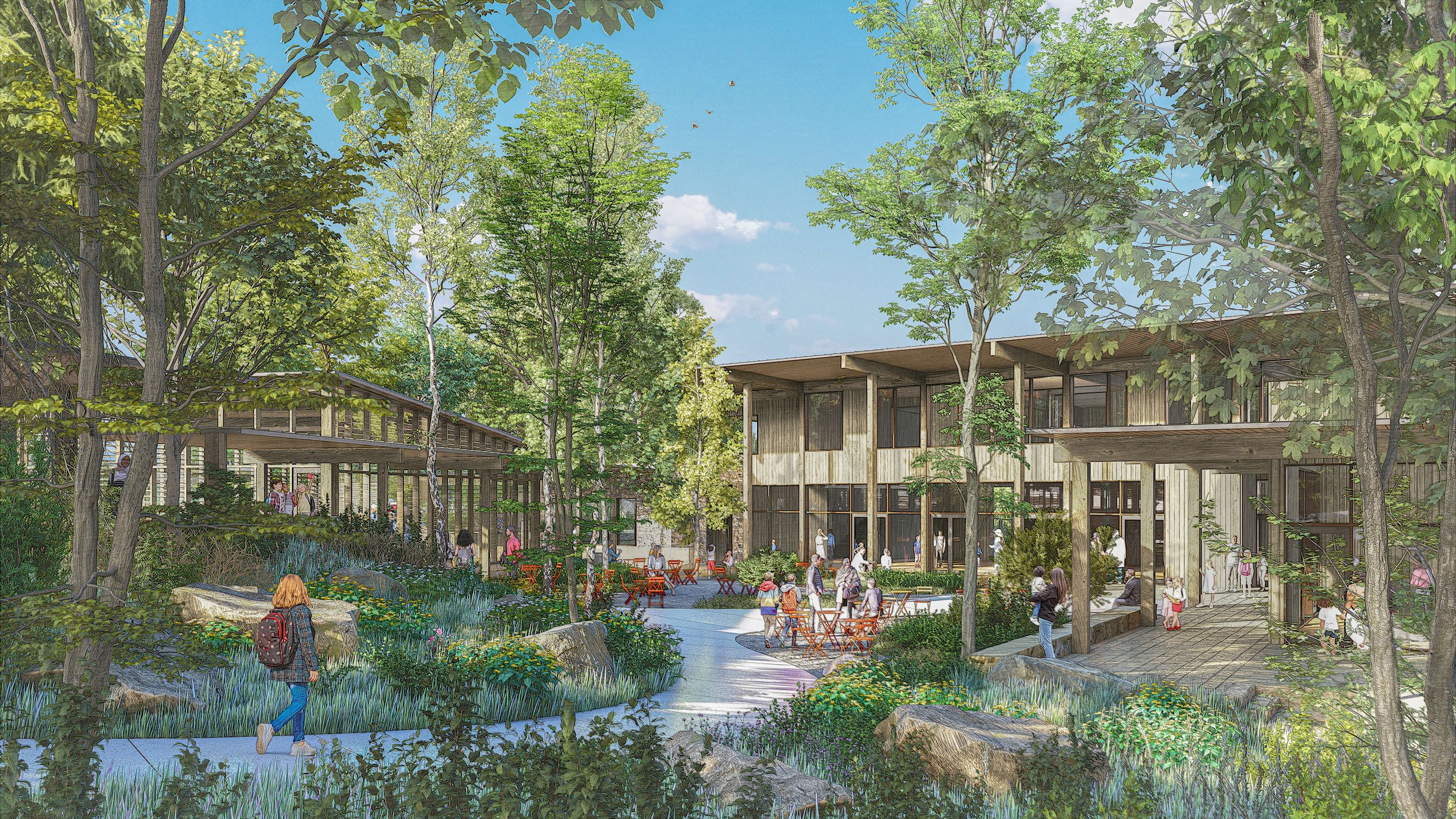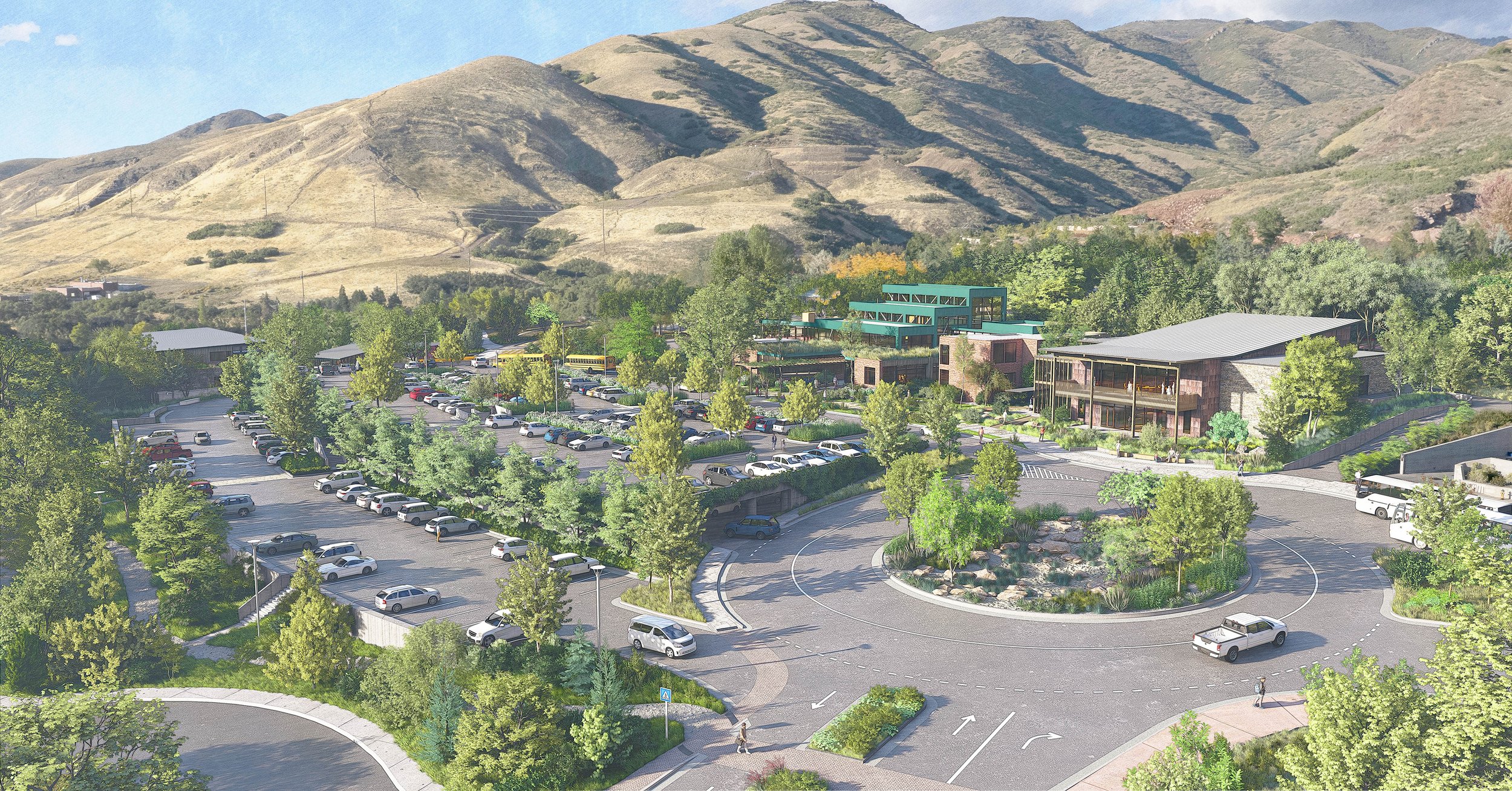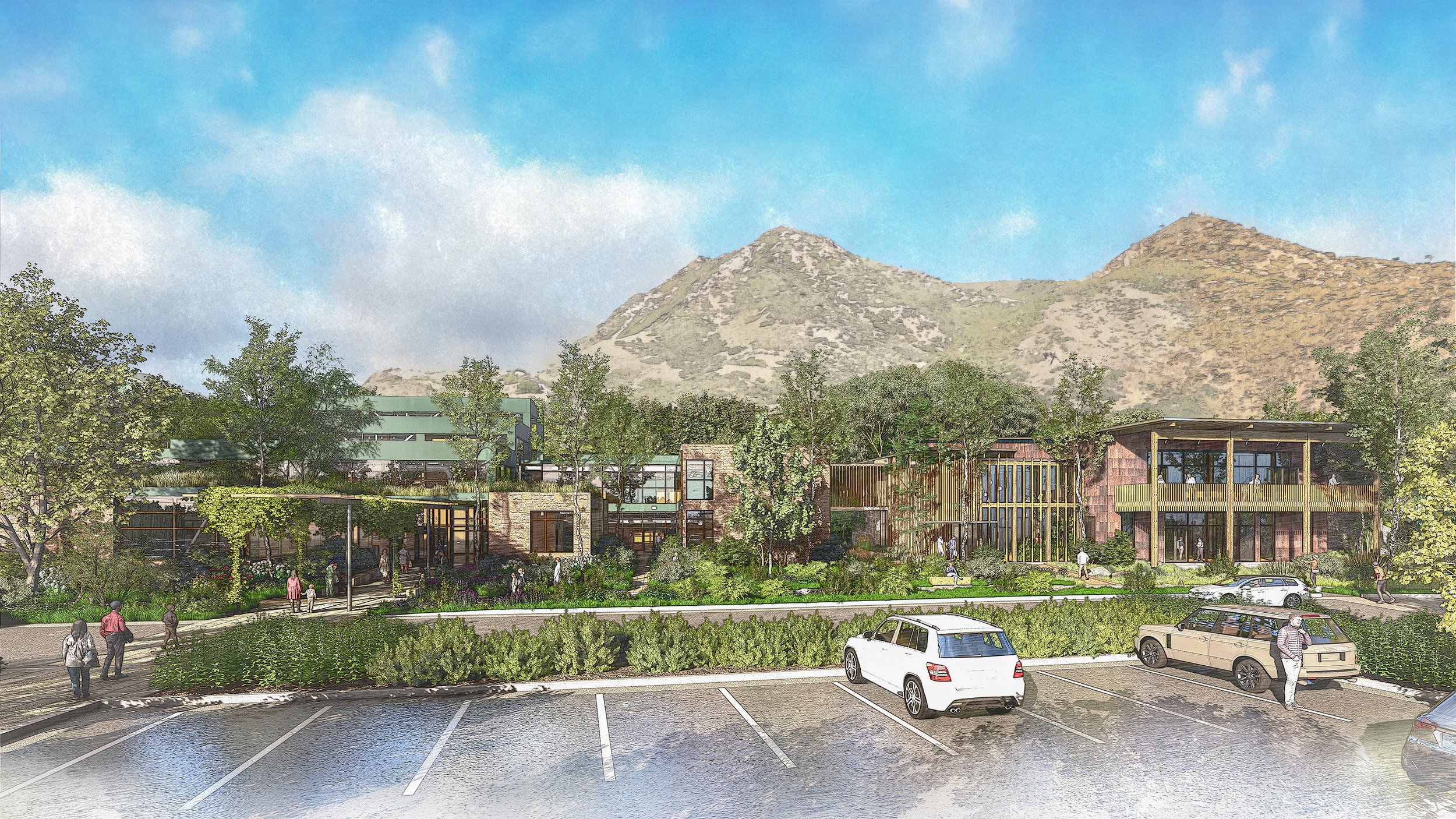
Red butte master plan
Salt Lake City, Utah
Studio Outside recently completed the updated master plan for Red Butte Garden at the University of Utah. This dramatic site comprises over 200 feet of topography change in the foothills overlooking Salt Lake City. The master plan developed a litany of site improvements throughout the existing garden and proposed several new garden experiences, including a completely renovated Children’s Garden. New destination buildings designed by Lake|Flato include an Educational Complex with a culinary garden and teaching kitchen, a new Event Center, and an expanded Visitor Center. New garden spaces include the meadow, a crevice garden, Cottam’s Grove, and a significant redesign of the Four Seasons Garden. Studio Outside worked with G. Brown Design to develop an accessible loop throughout the property, paired with service cart paths and a visitor tram loop. Finally, several interventions address logistical concerns at the Concert Lawn Stage while addressing circulation conflicts with horticulture carts and a regional trail system. Water conservation and a diverse array of interpretive storylines round out the vision for this dynamic institution.
Client:
University of Utah Facilities Management
Project Partners:
Lake|Flato
G. Brown Design
See More:
Gardens
Next Project:
Water Conservation Garden





