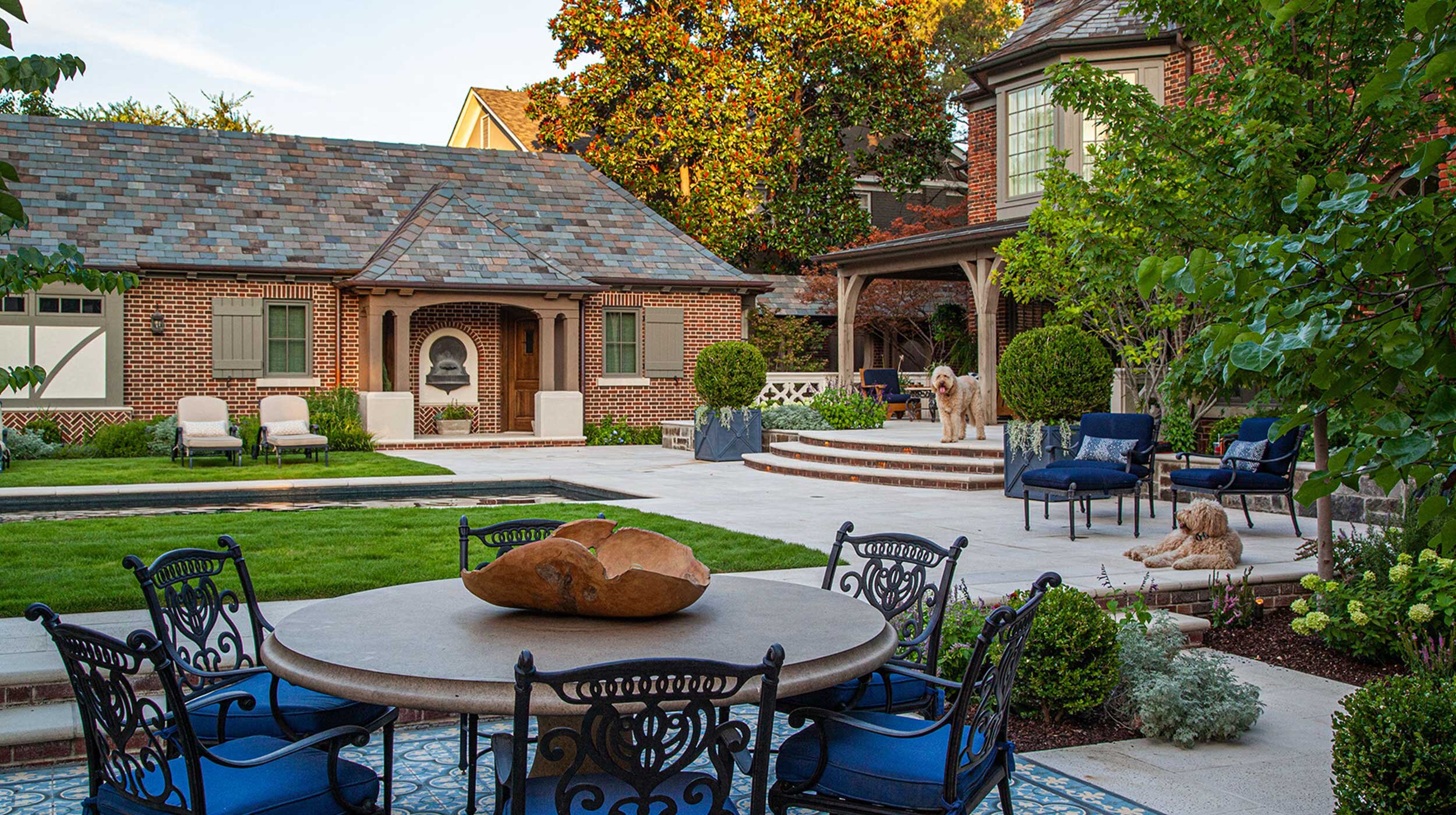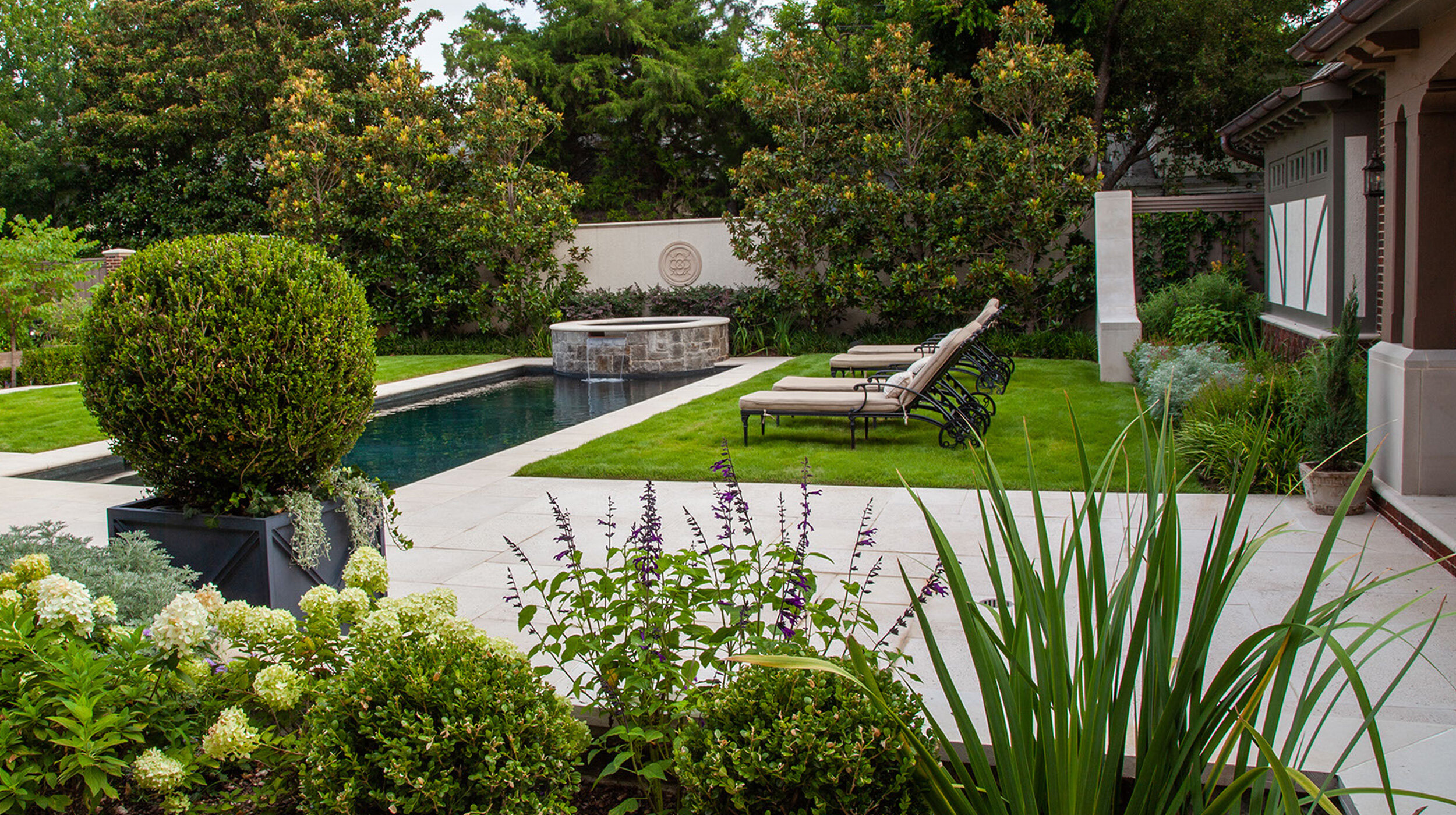
Saint Johns
Dallas, Texas
Nestled deep in Highland Park sits this 1920s Tudor home. The original architecture of the property has been changed over the years to include a new entry and expansion that changed the address from the south side to the west. A circular driveway was added to provide off street parking and created raised beds for a perennial garden on the south side. Off the study is a sunken garden with a low water feature to block traffic sound and provide privacy when seated. The front garden provides a private experience for the homeowners and allows for conversation over the quiet sound from the fountain.
The back garden is centered around an elegant, linear pool and accompanied by the addition of a guest house and wine cellar. The pool concludes its line with a spa and curved wall, planted with Magnolias. The existing covered patio was extended for family entertaining along with the addition of the garden patio tiled with ornate encaustic tile.
The lush gardens in the front and back of the property pay homage to the traditional plant palette of English gardens. These gardens were designed and detailed to compliment the traditional Tudor characteristics while providing modern amenities. The perennial palette is balanced with evergreen trees and shrubs to have interest in every season.
Photographer:
Arlen Kennedy Photography
See More:
Houses & Ranches
Next Project:
Sunlit House






