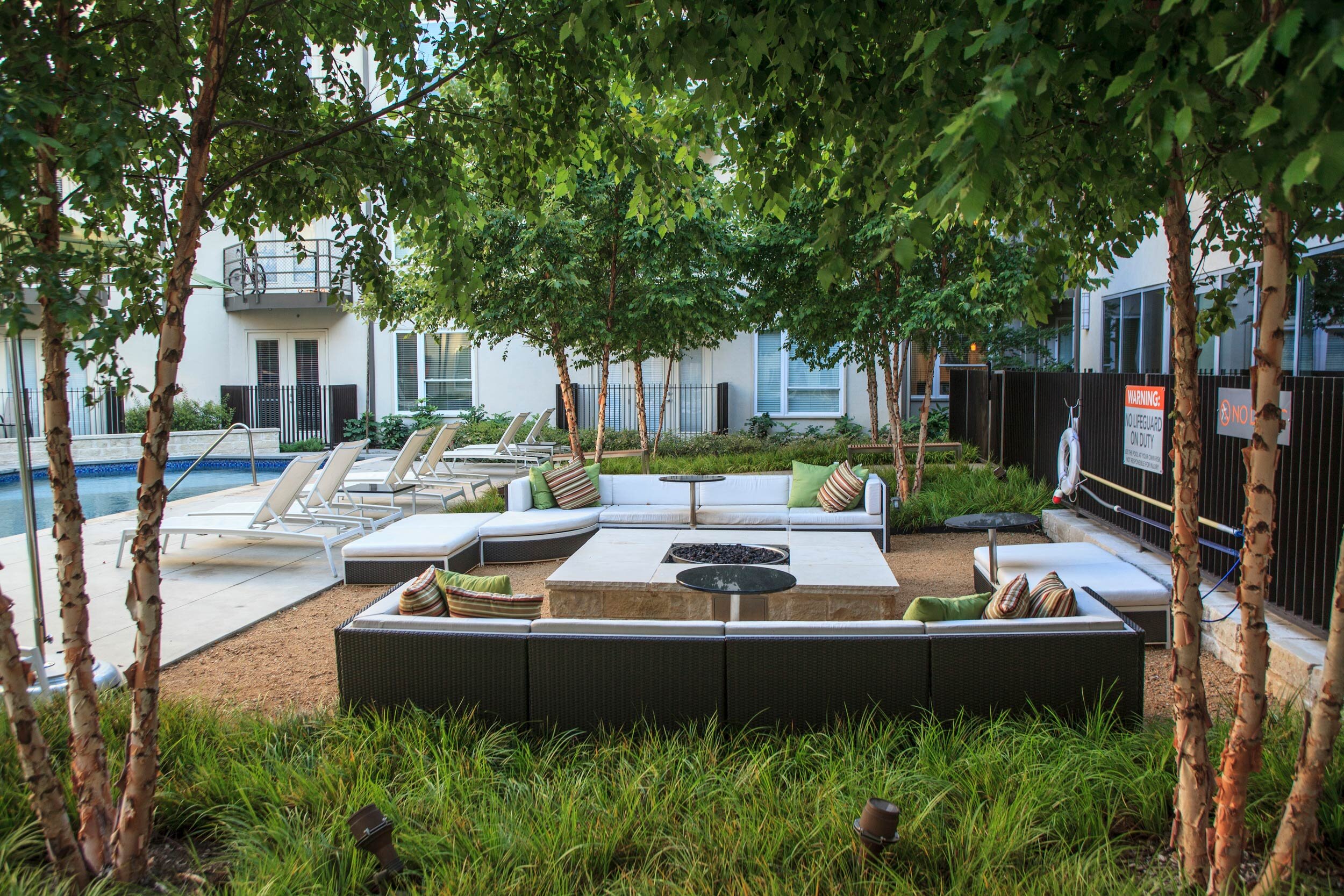
Zang Triangle
Dallas, Texas
Zang Triangle is an exciting new multi-family, urban living development located just south of downtown Dallas and the neighboring Trinity River. This uniquely shaped, triangular site plan serves as a key residential project for south Dallas and headquarters for the project's development group, Lang Partners, LLC. Teamed with JHP Architects, Studio Outside developed streetscapes and a small pocket park, a central pool court, and outdoor lounge spaces, each designed around a blend of sustainability, industrial materials, and outdoor sculpture art.
The main courtyard within the project's central core offers three different amenity spaces: an intimate outdoor café and grilling deck connected to an interior club space, an expansive pool, spa, and fire pit, and a fountain court with a series of casual hammocks. A eight-foot cor-ten steel feature wall provides a dramatic interface between the café and pool area, with access between the two courts via two sculpted steel art gates. The fire pit provides comfortable outdoor lounge seating set within a grove of river birch and lush interior plantings soften the transition to unit patios with views to all three-amenity spaces.
By drawing support from HUD funding for streetscape development, capitalizing on a an exciting location, and offering a wide range of amenities designed to inspire a wide demographic of residents, Zang Triangle has set a new standard for Oak Cliff and raises the bar for what urban living in south Dallas can be moving forward. Experience of Chip Impastato while at mesa.
Photographer:
Arlen Kennedy Photography
See More:
Urban Living
Next Project:
Columbia Park Senior Center




