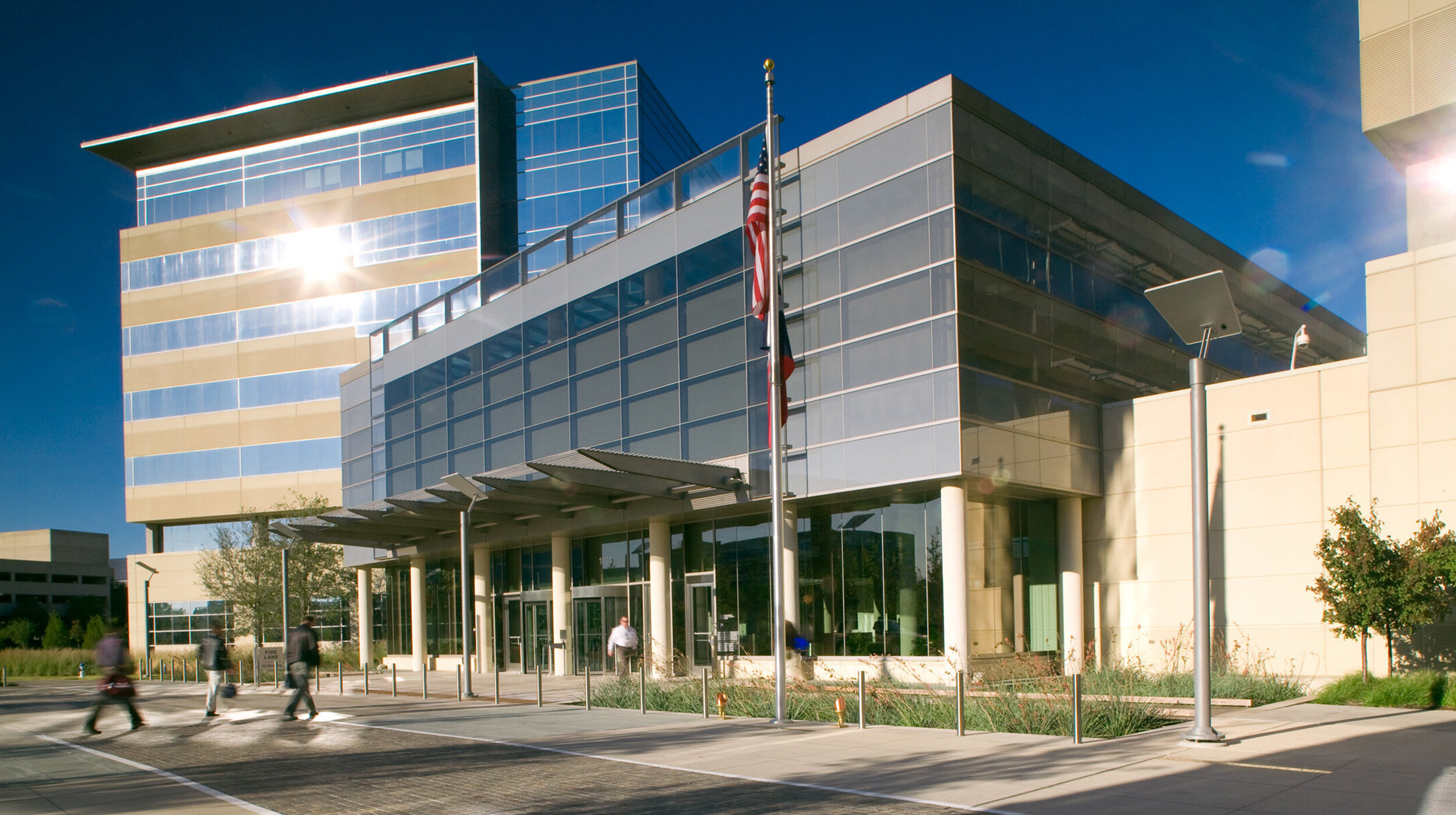
Blue Cross Blue Shield
Richardson, Texas
The Blue Cross Blue Shield campus of Richardson, Texas, is located just east of the Galatyn Preserve, an existing creek and greenway that buffers the project site from the nearby highway. This preserve, with its many trees, open walks, seating opportunities, and running water, served as the natural inspiration for the landscape architects to draw upon for concept of this new corporate campus.
Working with Corgan Architects, the design team proposed a sustainable, native approach to the site plan for the project. With an anticipated completion in the fall 2010, this vibrant new campus will showcase a restored Blackland prairie, native trees, shrubs, drought tolerant groundcovers, and expansive beds of colorful wildflowers. Within the large outdoor courtyard, framed by three buildings and on axis with the main entrance lobby, The landscape architects proposed the Open Lawn, lined by a grove of trees on one side and covered cafe seating on the other. This pristine lawn offers wide open views into the neighboring preserve, and provides a strong contrast to the other half of this outdoor space, a Nature Garden filled with shade trees, small seating plazas, and tall ornamental grasses. By bringing this natural element into the campus, employees can make visual and spiritual connections to the adjacent natural environment without ever leaving the property.
The design team took a warm, contemporary approach to the rest of the site, using beautifully crafted accent materials such as limestone and bluestone pathways, Ipe boardwalks and decking, crushed glass planting beds, galvanized steel edging, granite roadway cobbles, and naturally finished pine benches to create an exciting new regional home for Blue Cross Blue Shield. Experience of Tary Arterburn while at mesa.
Photographers:
Arlen Kennedy Photography
John Davis
See More:
Campus
Next Project:
Circle T Ranch Master Plan









