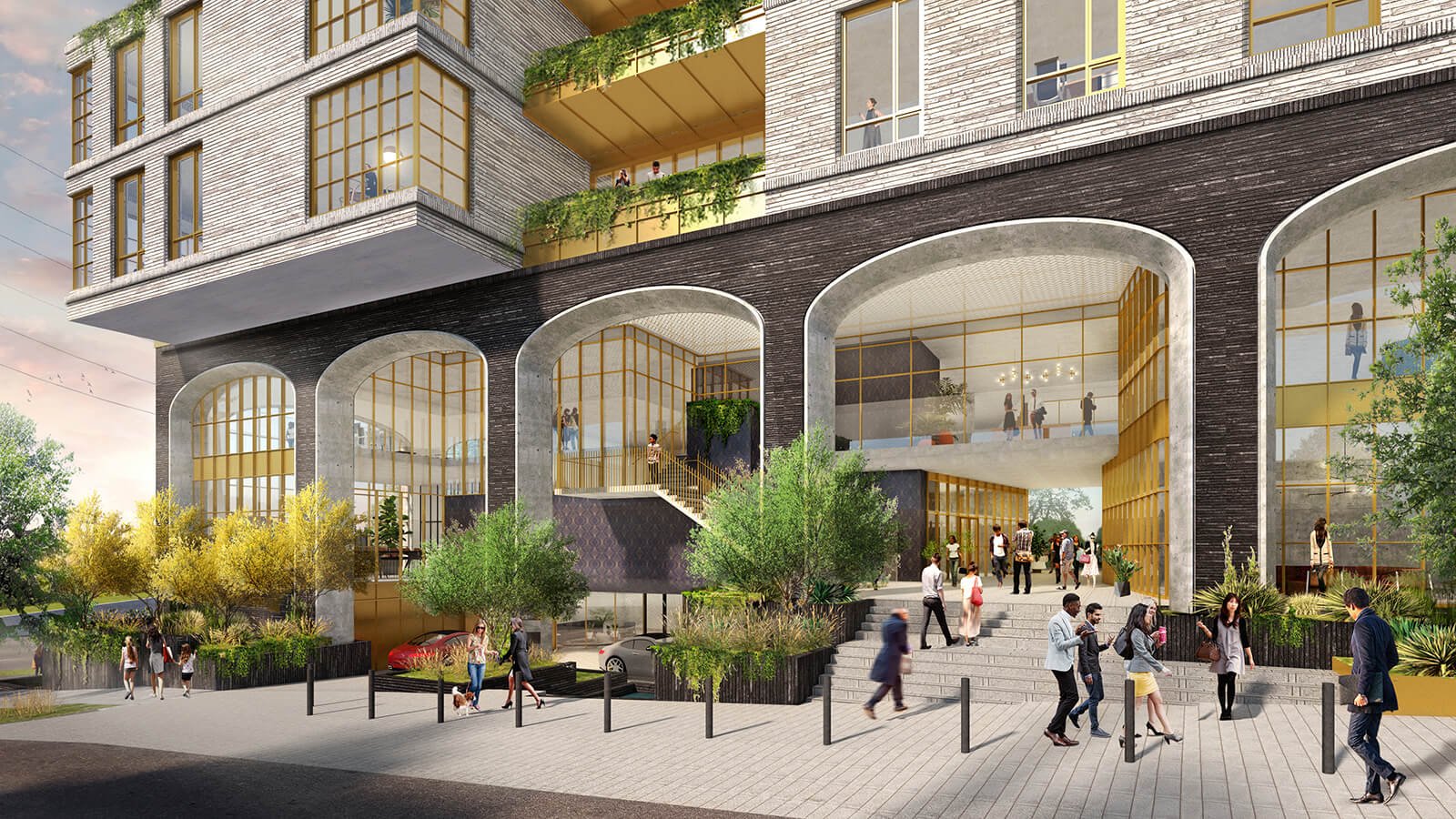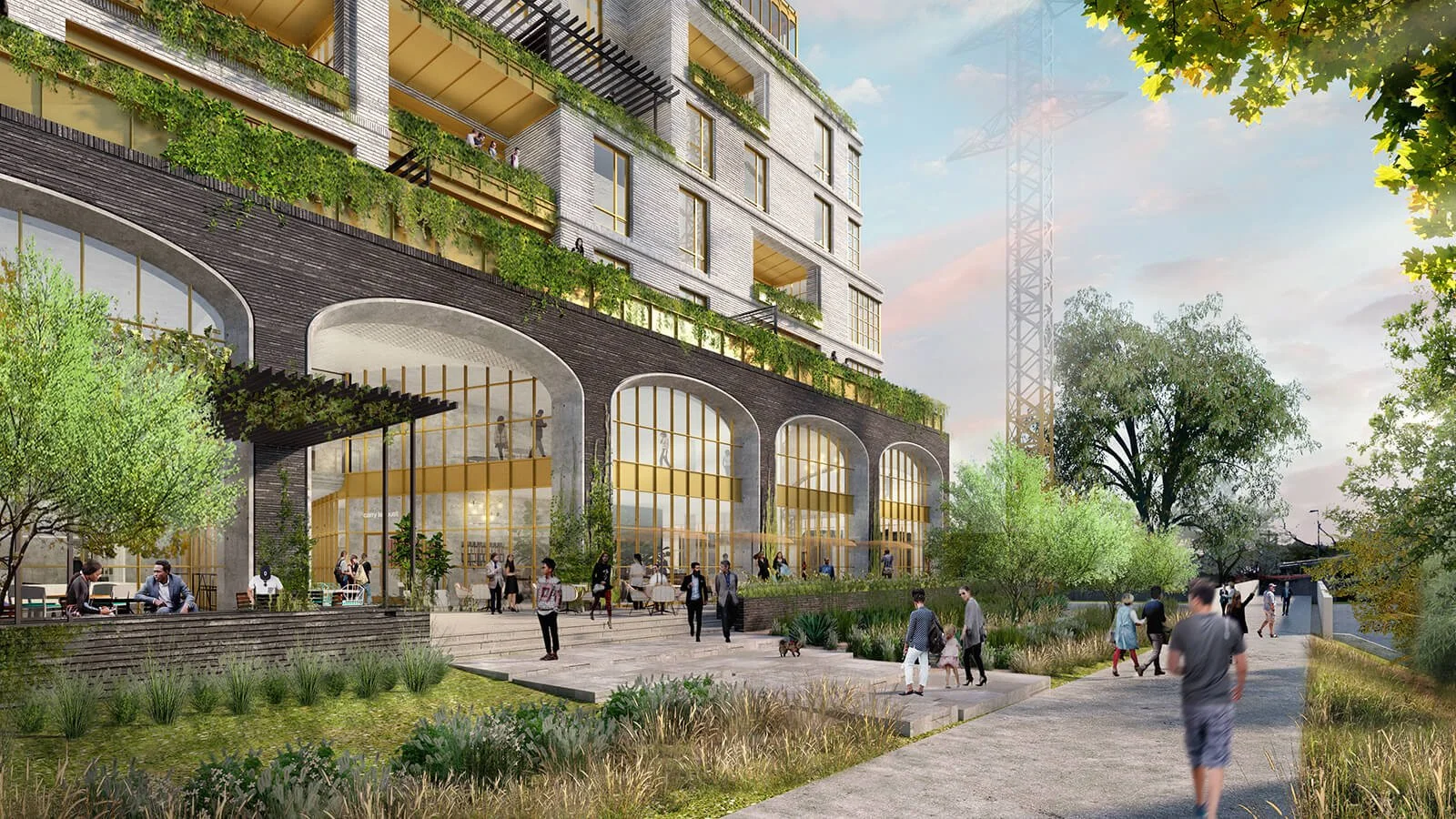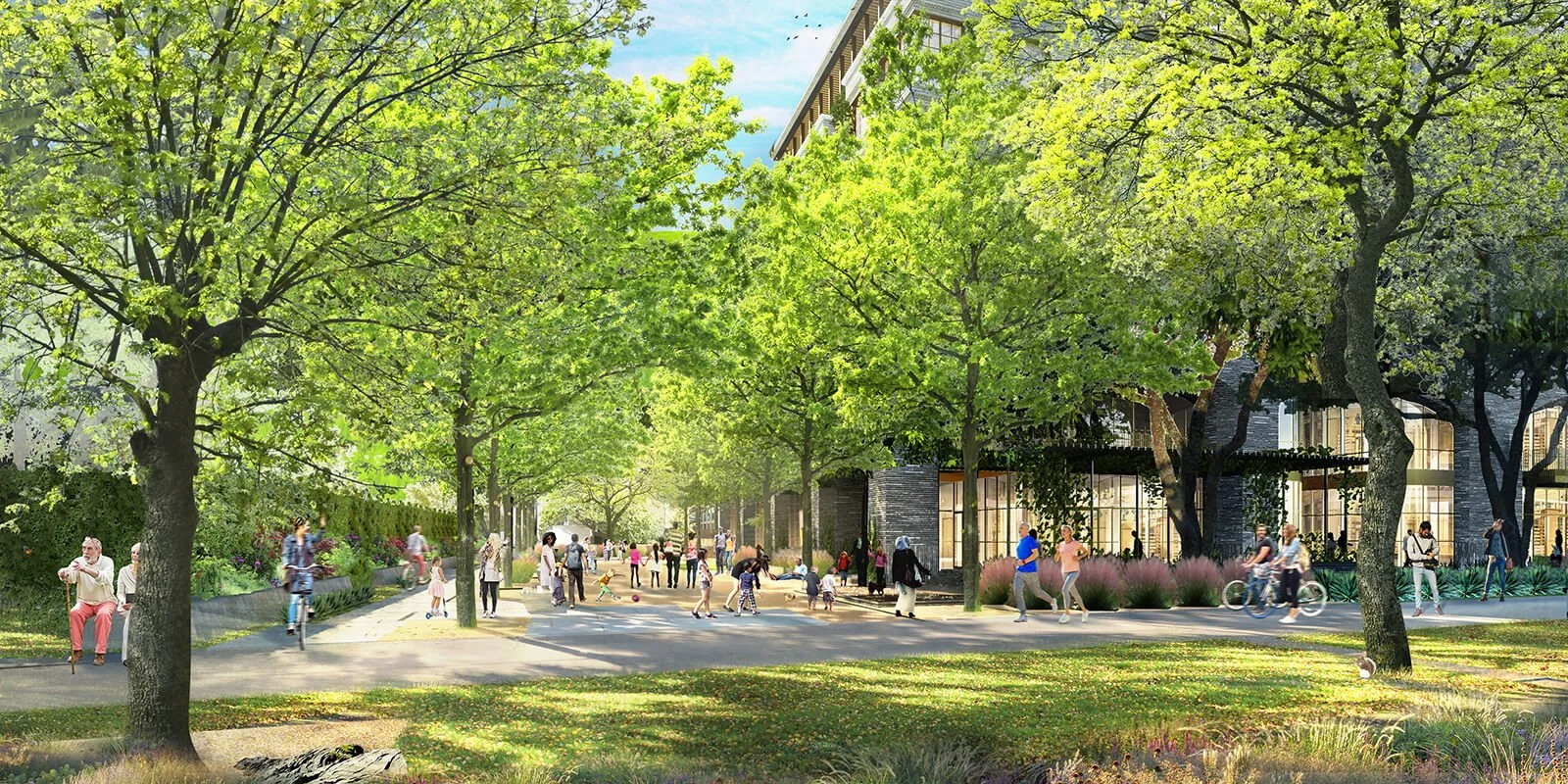
The terminal at katy trail
Dallas, Texas
The Terminal at Katy Trail is an elegant mixed-use project in Dallas, Texas that Studio Outside is currently working in collaboration with Michael Hsu Office of Architecture. The development is located in a tight urban site with the building on-structure and public space along the north side of the building. A true public-private partnership with the City of Dallas evolved an unusable slope owned by the City into a bike and pedestrian connection for the neighborhood to the Katy Trail.
The Terminal calls upon aís history and the grandeur of rail stations and pays homage to the trailís past, present, and exciting future. The two lower floors of the project are dedicated to retail and restaurants that will anchor this busy urban hub for the Uptown and Knox Street districts. Pedestrians and bicyclists will be able to stop for refreshments or people-watching along the trail just north of the Fitzhugh Avenue bridges. Above this hub, aptly called the Terminal, seven additional floors of luxury condominiums take advantage of this prime location which is already changing the character of Fitzhugh Avenue as its own destination adjacent to Highland Park.
The landscape welcomes both residents and restaurant patrons as they ascend into the Paseo, which transects the building and creates ambiance for all visitors. The public space connection to Katy Trail will have seating and refreshments available to visitors and trail faÁade will afford perfect venues for the restaurants and patios above the trail.
Project Partner:
Michael Hsu Office of Architecture
Graphics:
Michael Hsu Office of Architecture
See More:
Urban Living
Next Project:
Water Street Development




