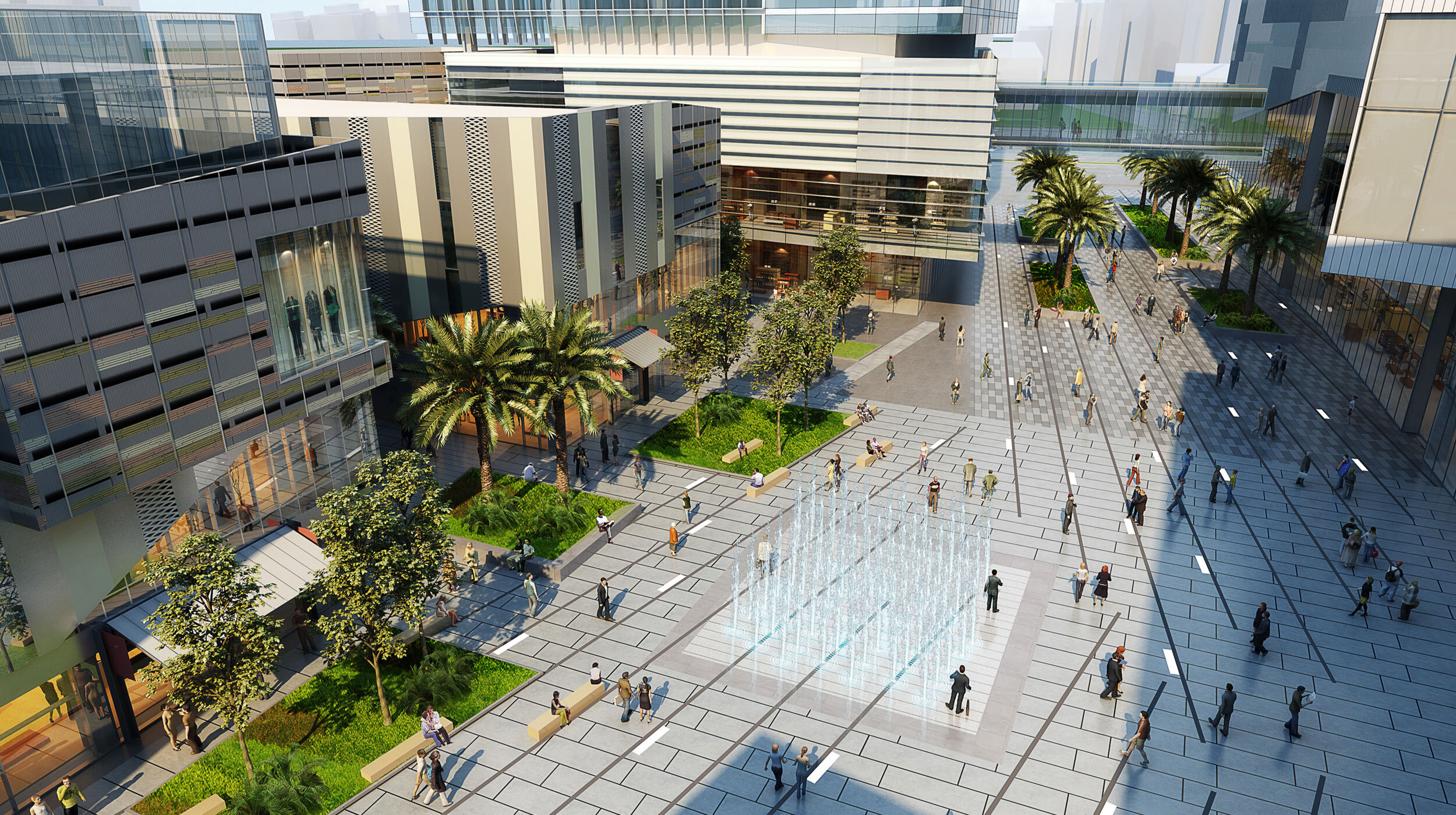
Huadu Street Walk
Guangzhou City, China
The overall conceptual goal of the Huadu Street Walk site plan is to expose natural systems and provide opportunities for environmental education and learning within the boundaries of an intense mixed-use development. Varied and carefully scaled retail and residential architecture are woven together with natural systems to create organic and innovative relationships between building and nature. Site elements, including plants, sustainable technologies, water, paving, seating amenities, signage and lighting, are interpreted in unique and creative ways for the four conceptual neighborhoods within the project.
Project Partner:
RTKL
See More:
Retail & Mixed-Use
Next Project:
Legacy West



