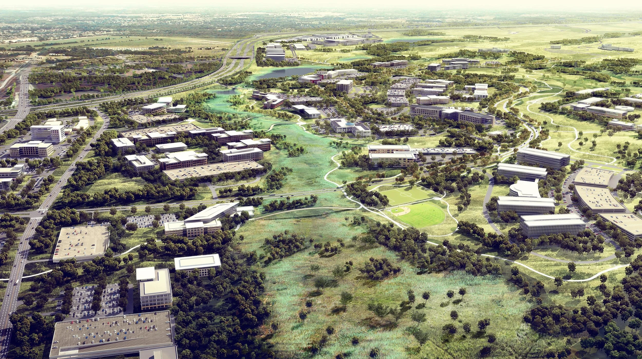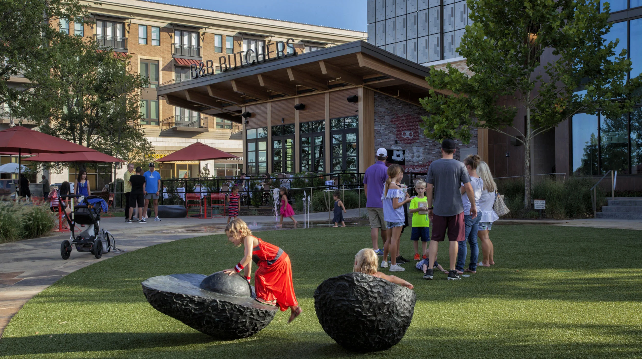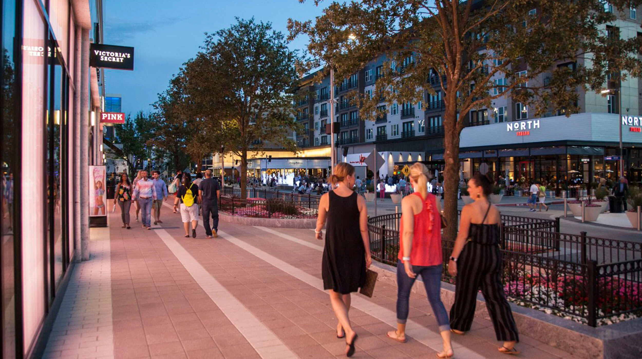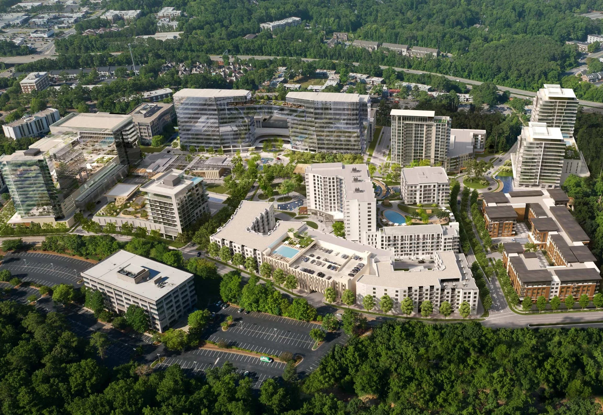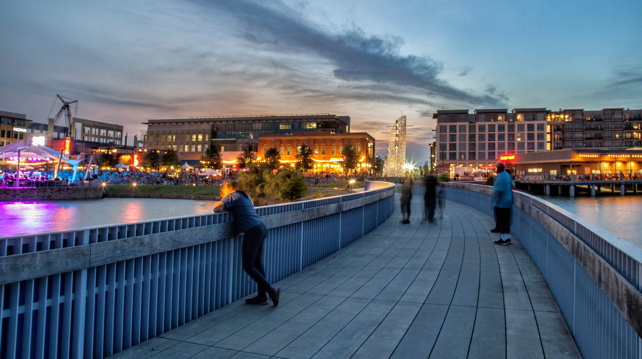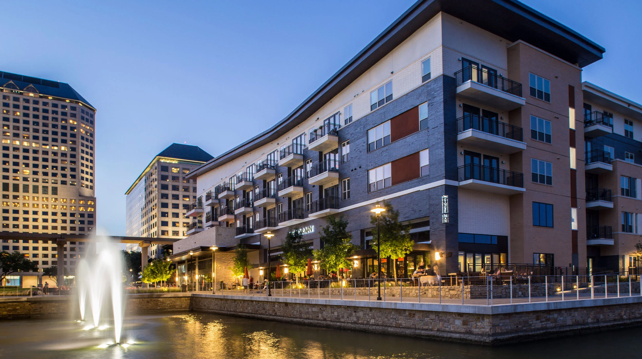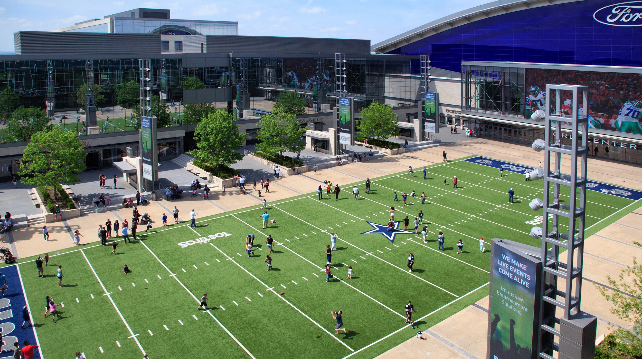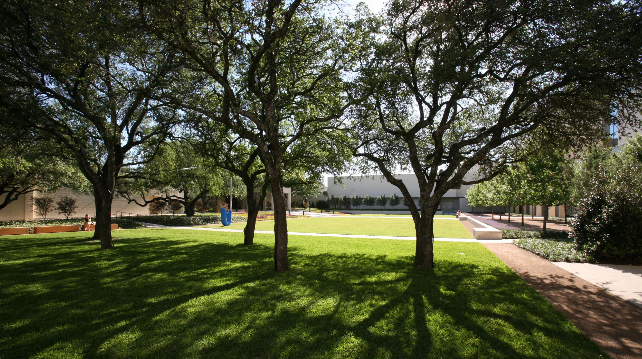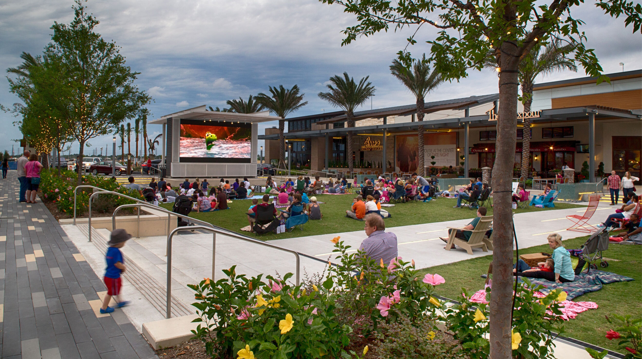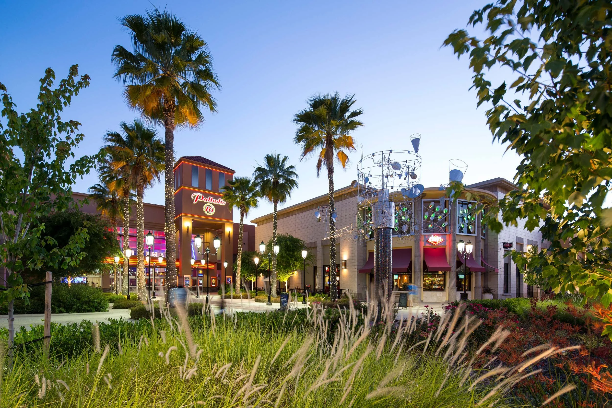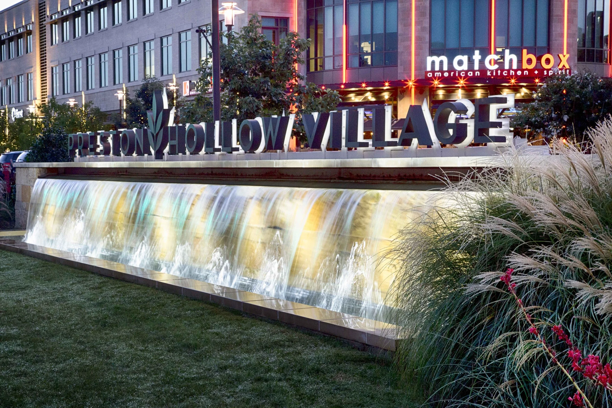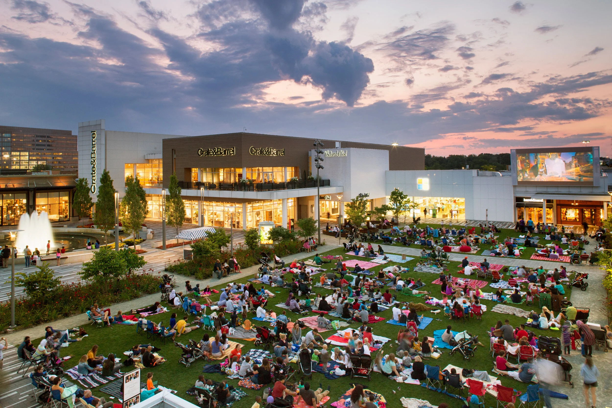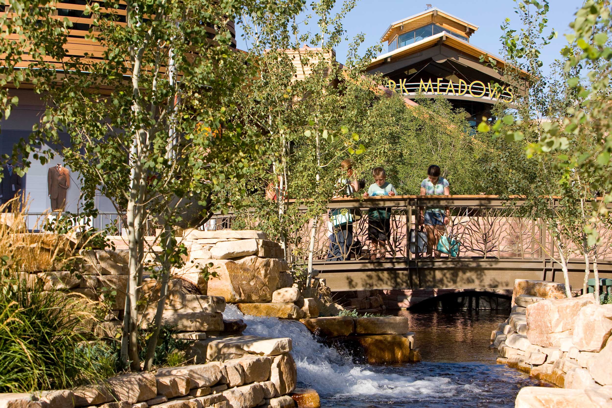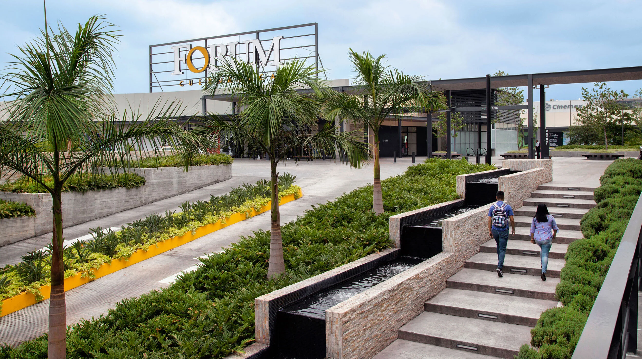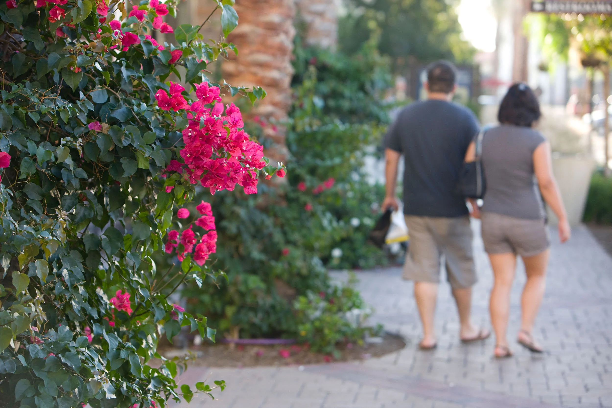
Retail & Mixed-Use
—
Crafting Unique Destinations Where Commerce, Living, and Recreation Converge.
Impactful retail and mixed-use developments are a cornerstone of Studio Outside’s portfolio; we thrive in the challenge and inspiration of significant mixed-use developments. We have found that genuinely dynamic developments start with a center– a destination where commerce, living, and recreation are celebrated as a shared vision of place and lifestyle. We understand the level of collaboration between disciplines, site systems, and city input required to meet the project needs. As landscape architects, we balance beauty, form, and function and deliver an experience for residents and work.
At Studio Outside, we embrace an adaptable design philosophy, rejecting the one-size-fits-all approach. We let the site and program guide our creative process, allowing us to utilize local, native, and well-adapted materials to design high-performing destinations that resonate deeply with those who experience them. This adaptability ensures that no two developments are the same; each project is approached as a unique opportunity to craft a distinct sense of place.
AT&T Discovery District
Circle T Ranch Master Plan
The Shops at Clearfork
Legacy West
The Exchange
PS1200
The Sound
Water Street Development
The Star Dallas Cowboys Headquarters
Copia Winery
Frisco Station
NorthPark Center Garden
NewCity Lincoln Park
Baybrook Mall Lifestyle Center
Palladio at Broadstone
Preston Hollow Village
Oakbrook Center
One Arts Plaza
Park Meadows
The Shops at South Town
Forum Cuernavaca
Otay Ranch
See More:
All Projects


